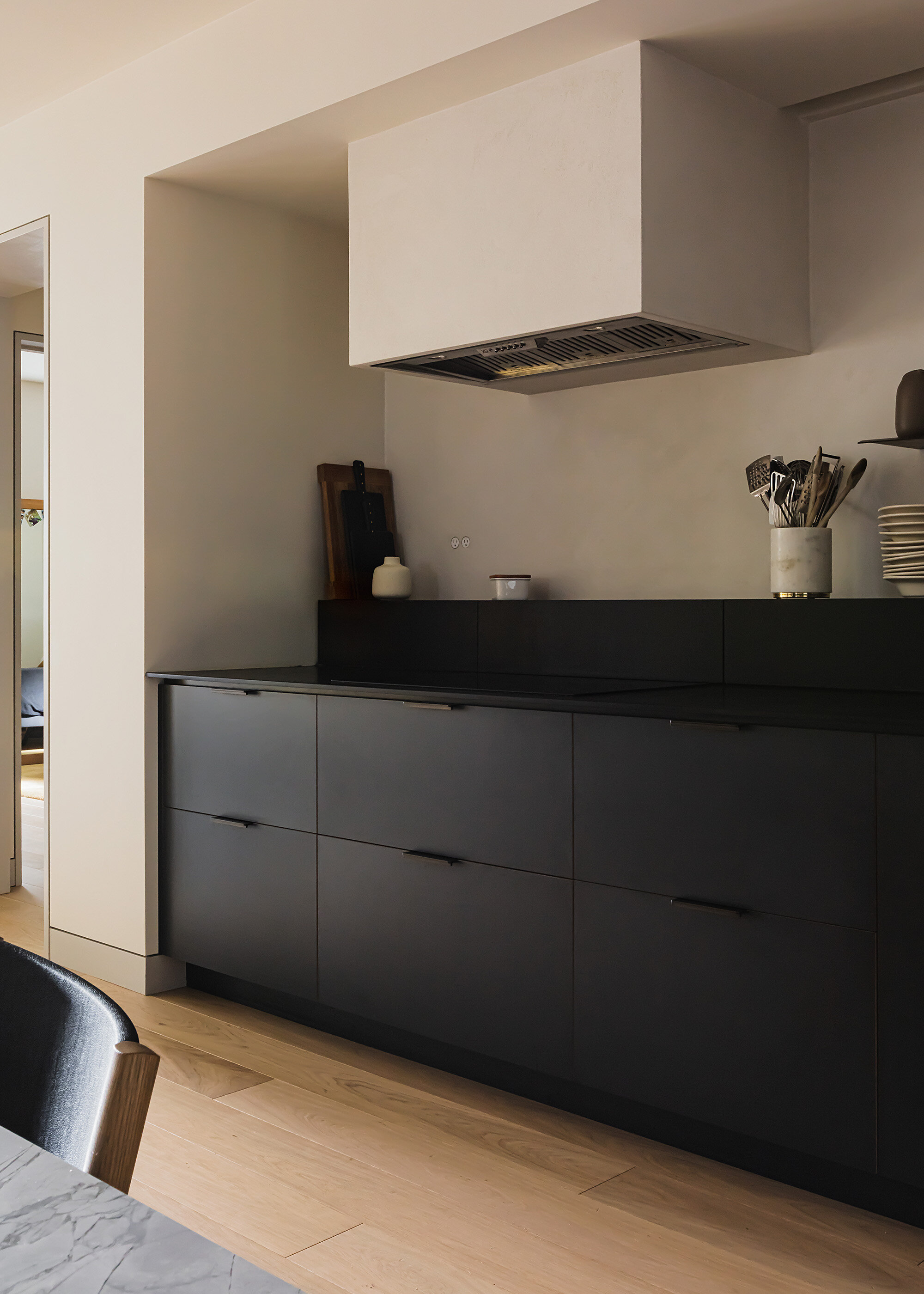CUSTOM KITCHENS
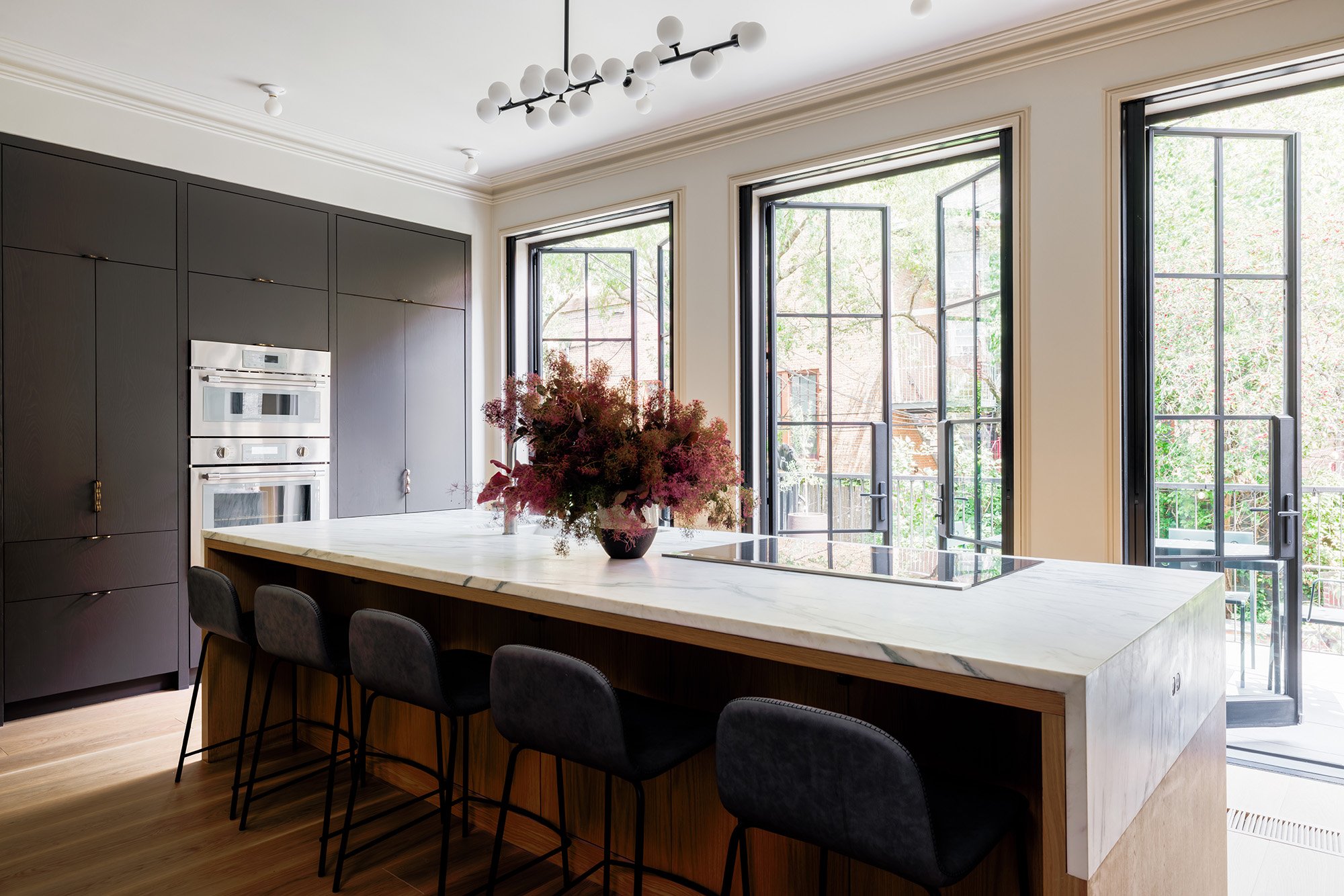
The large island has a marble top, which turns into a half-waterfall end
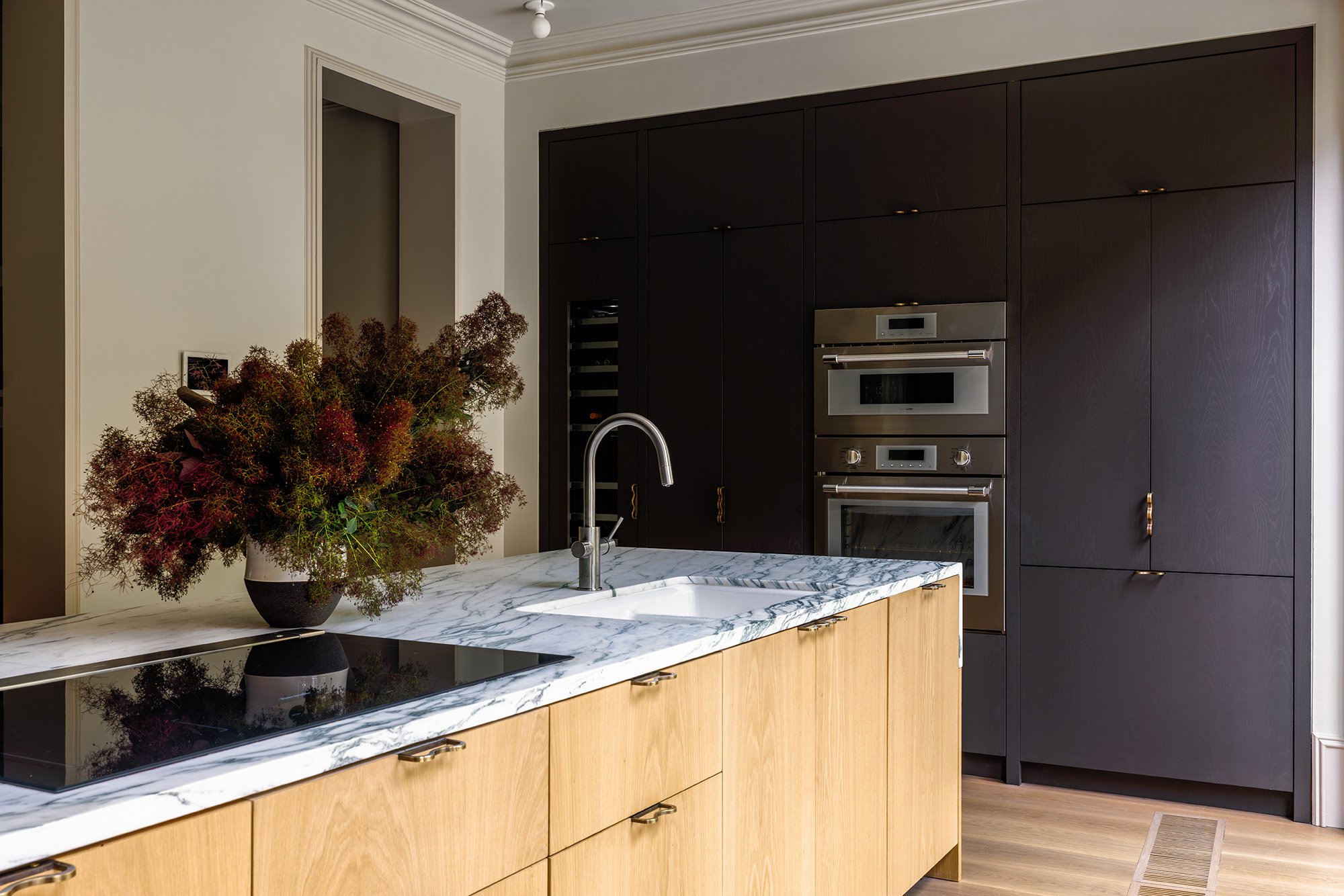
All the appliances are built into full height cabinetry along the north wall
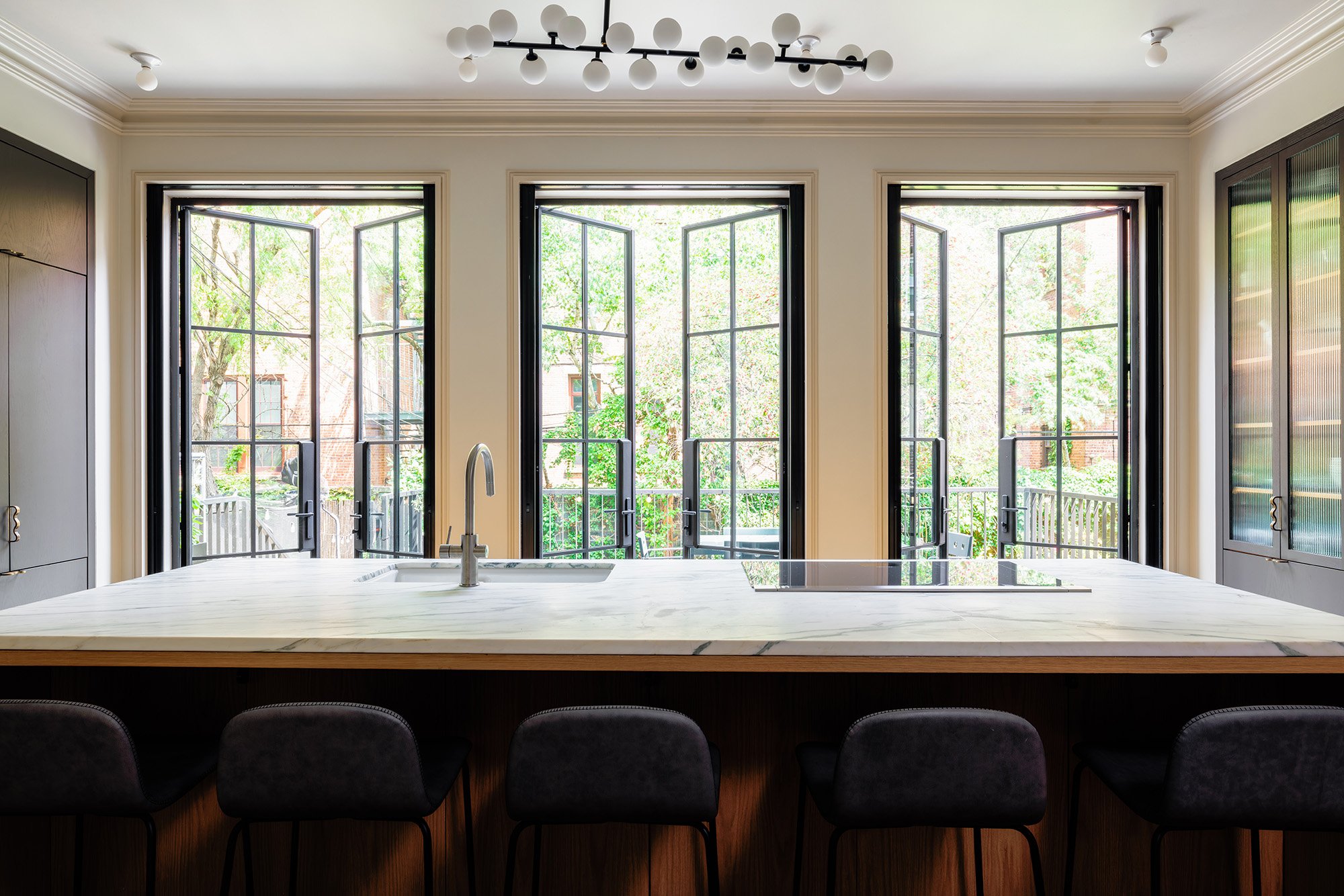
Large steel French doors line the eastern wall of the kitchen, opening onto a deck
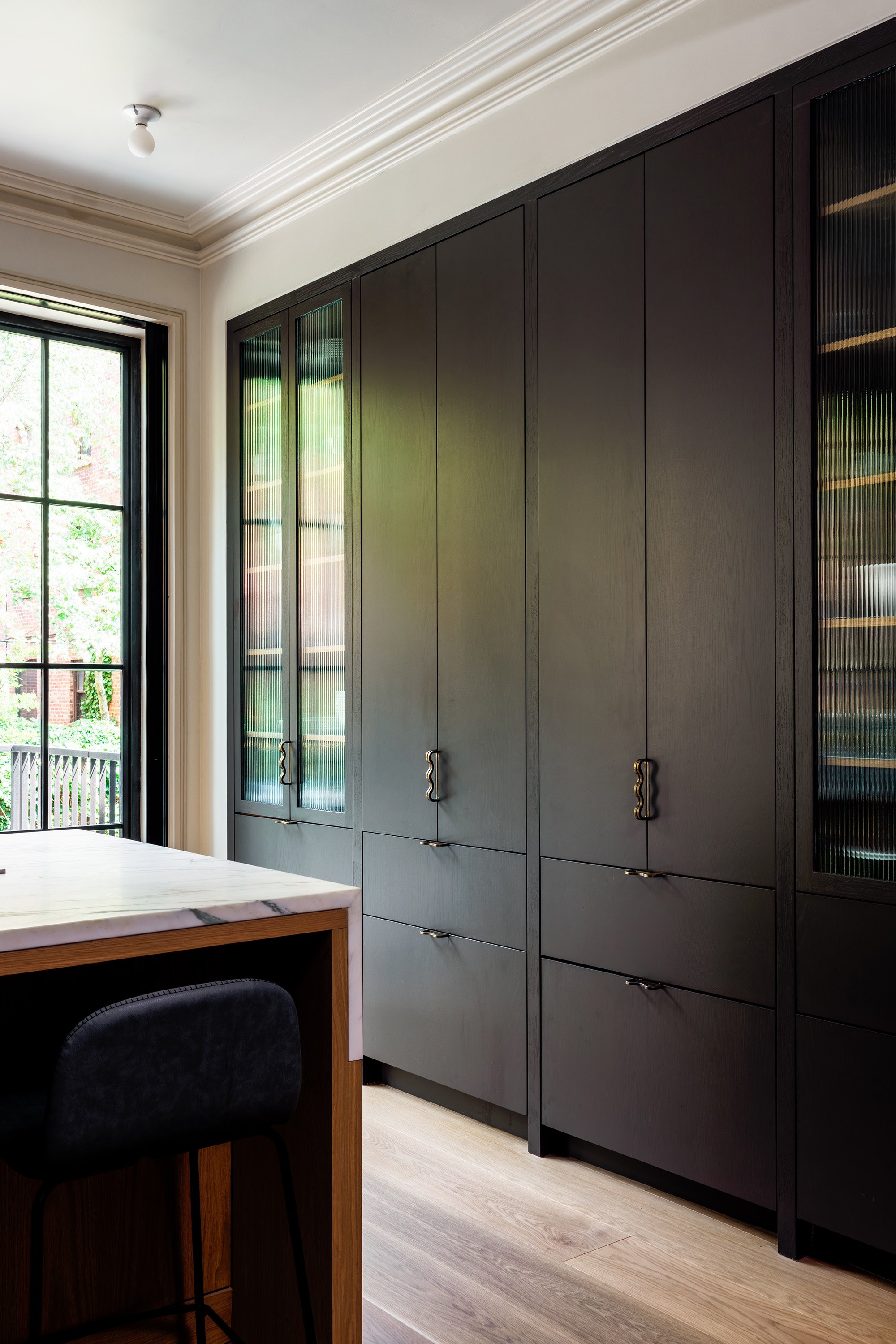
Fluted glass cabinets were used to reflect more light inside
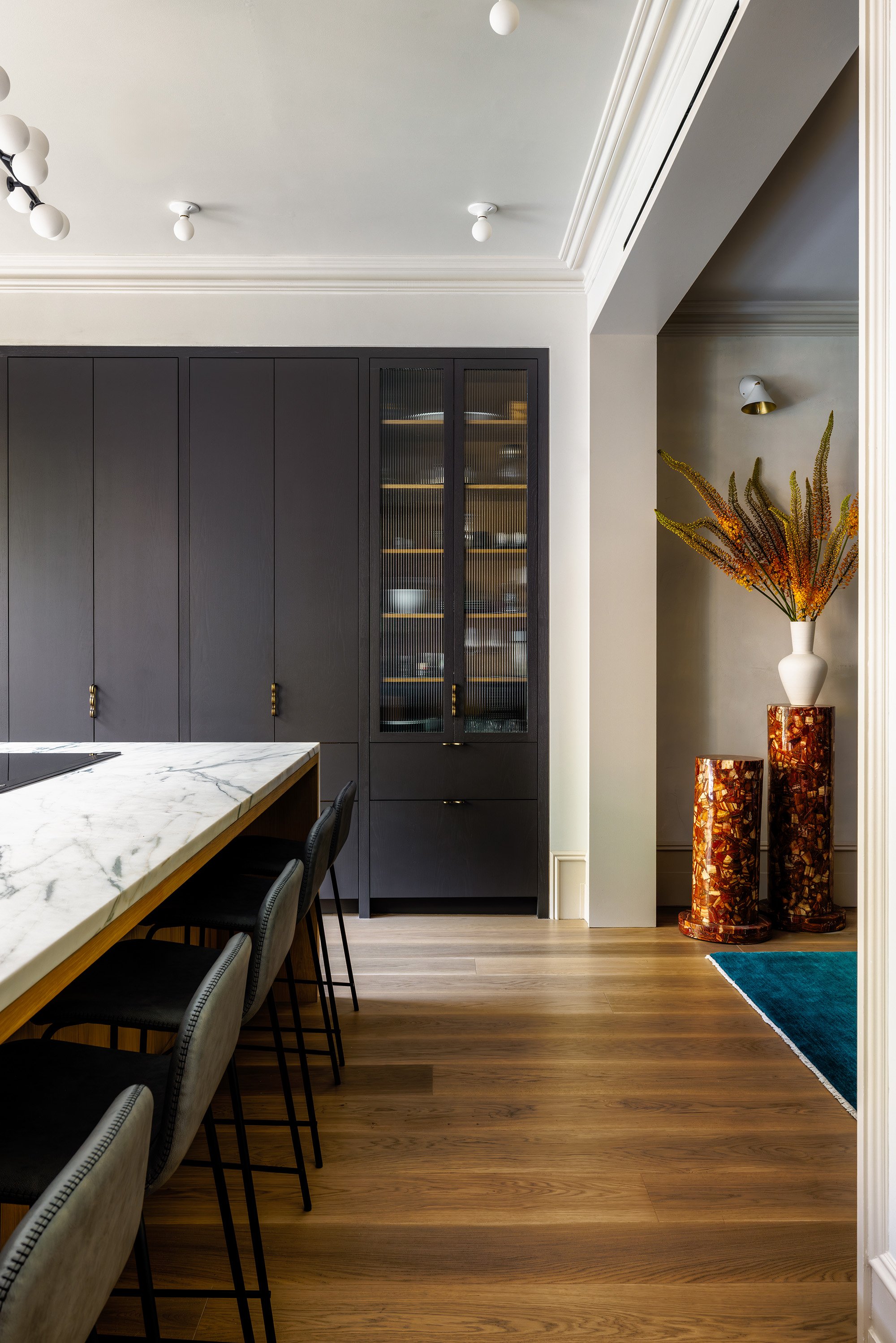
The kitchen has plenty of storage
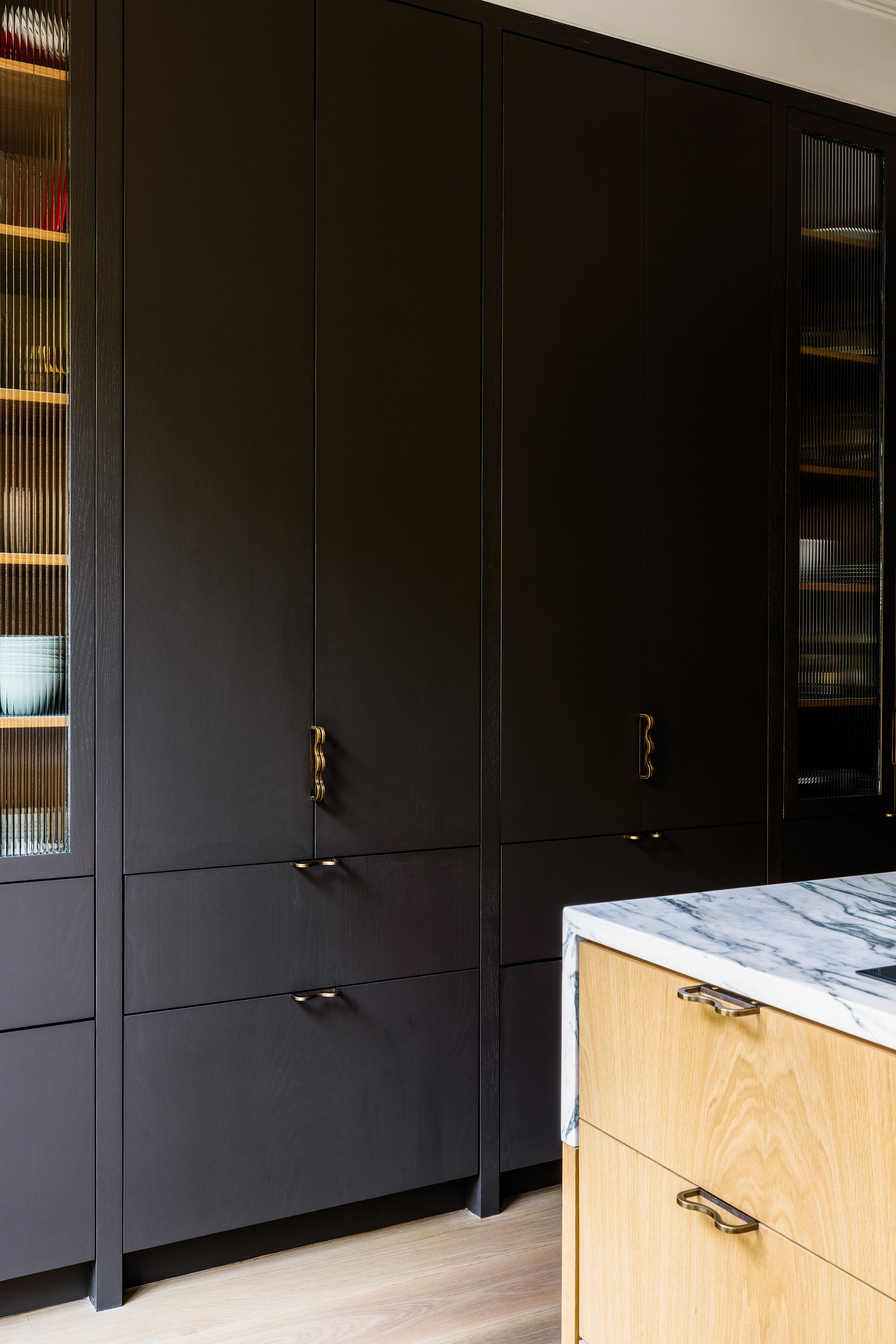
Custom brass pulls were designed by Shapeless Studio
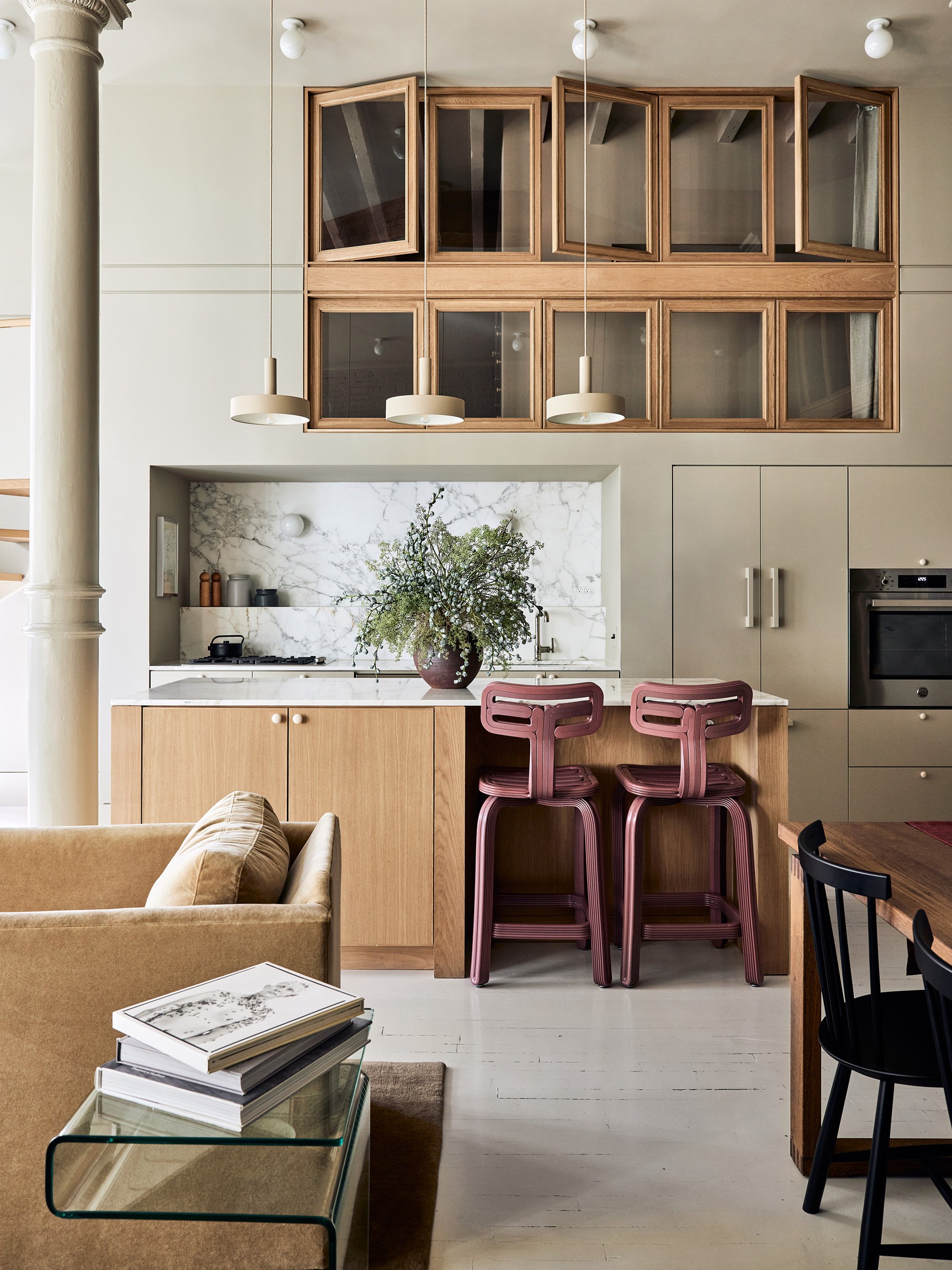
The double height kitchen in the SoHo Loft features original cast iron columns
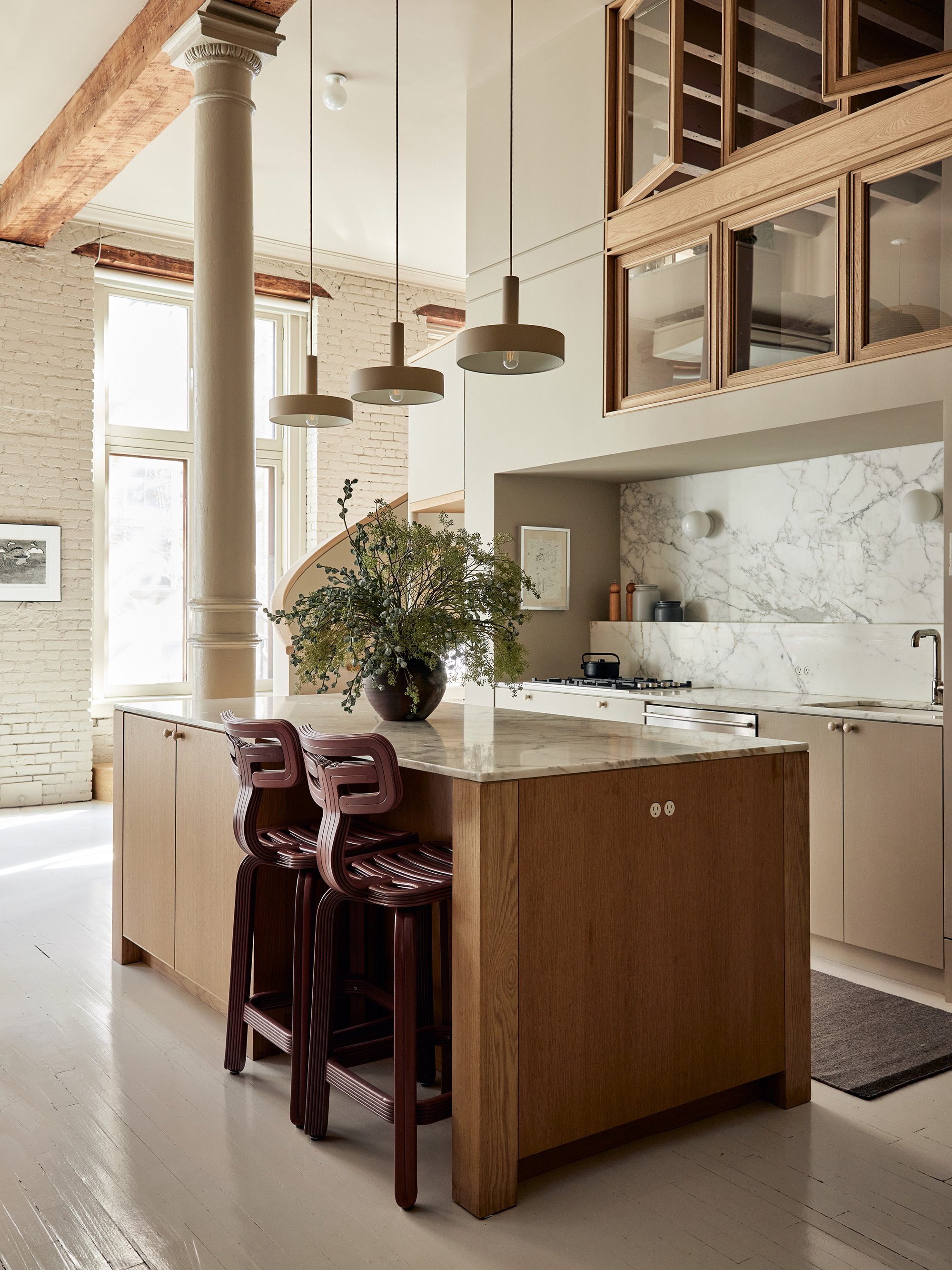
Flush panel cabinetry was used, in both painted and clear white oak finishes
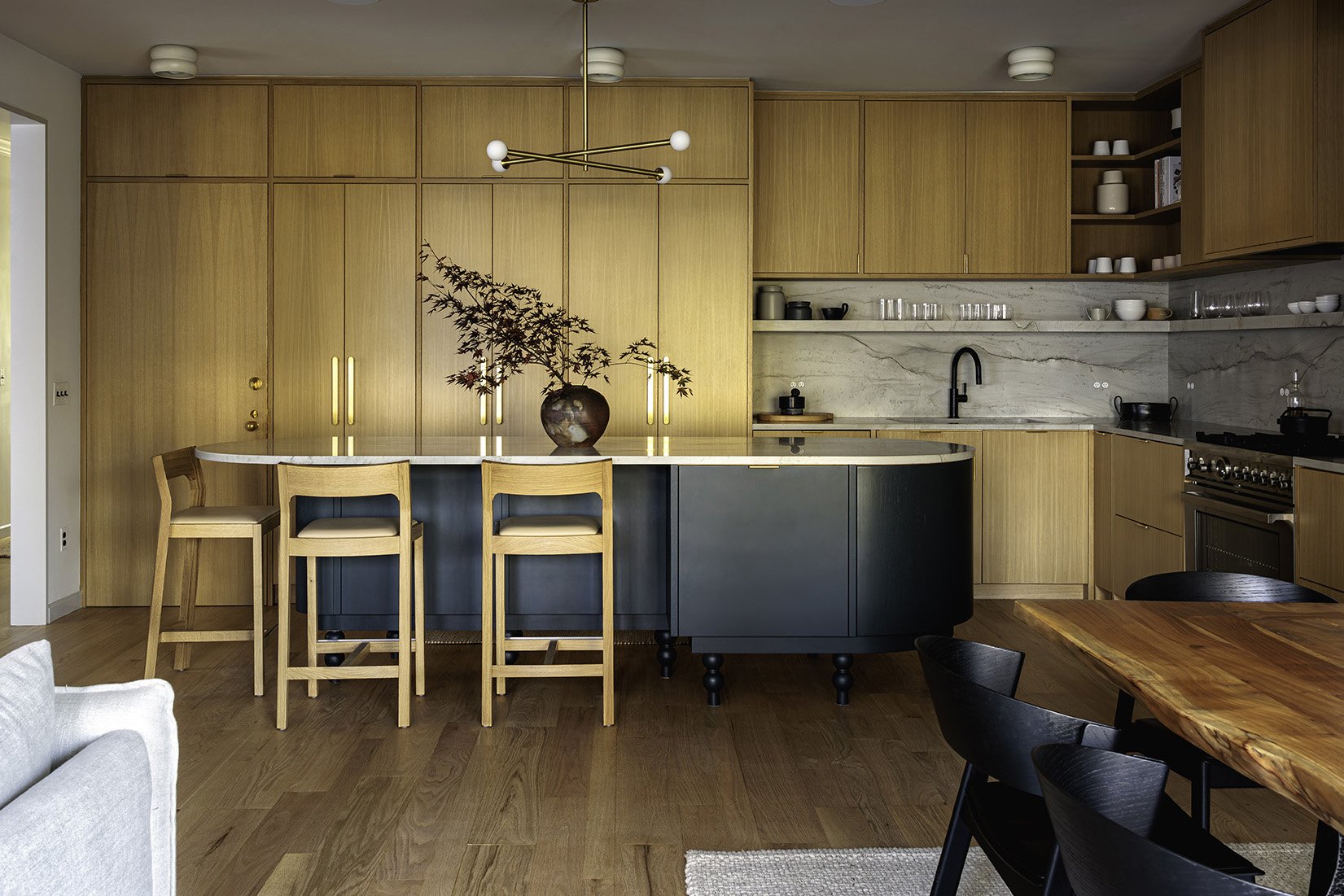
A full height wall of cabinetry provides plenty of storage. The door to the left is a concealed passage to the garage
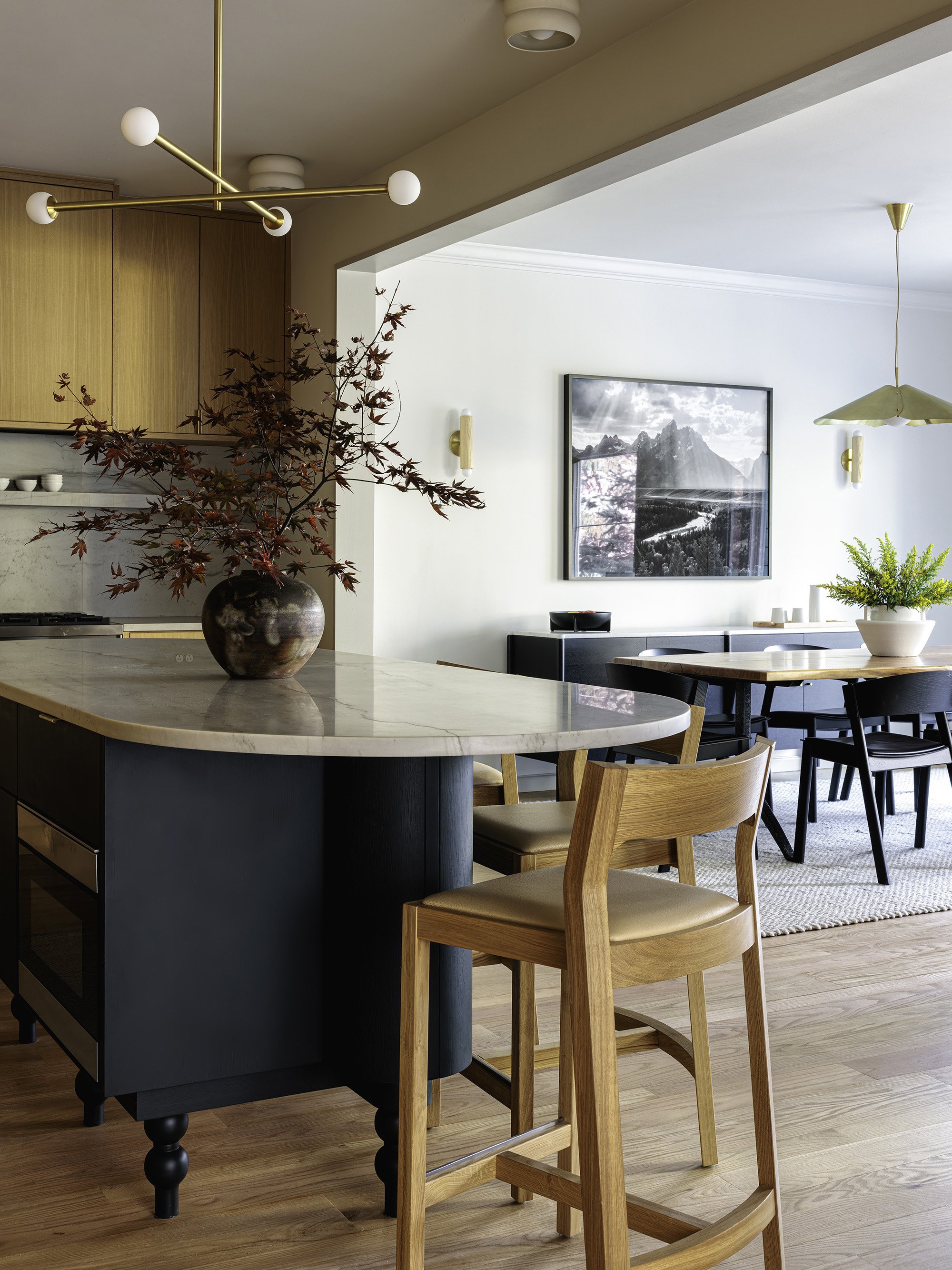
A rounded island with custom turned feet gives the island a furniture-like appearance
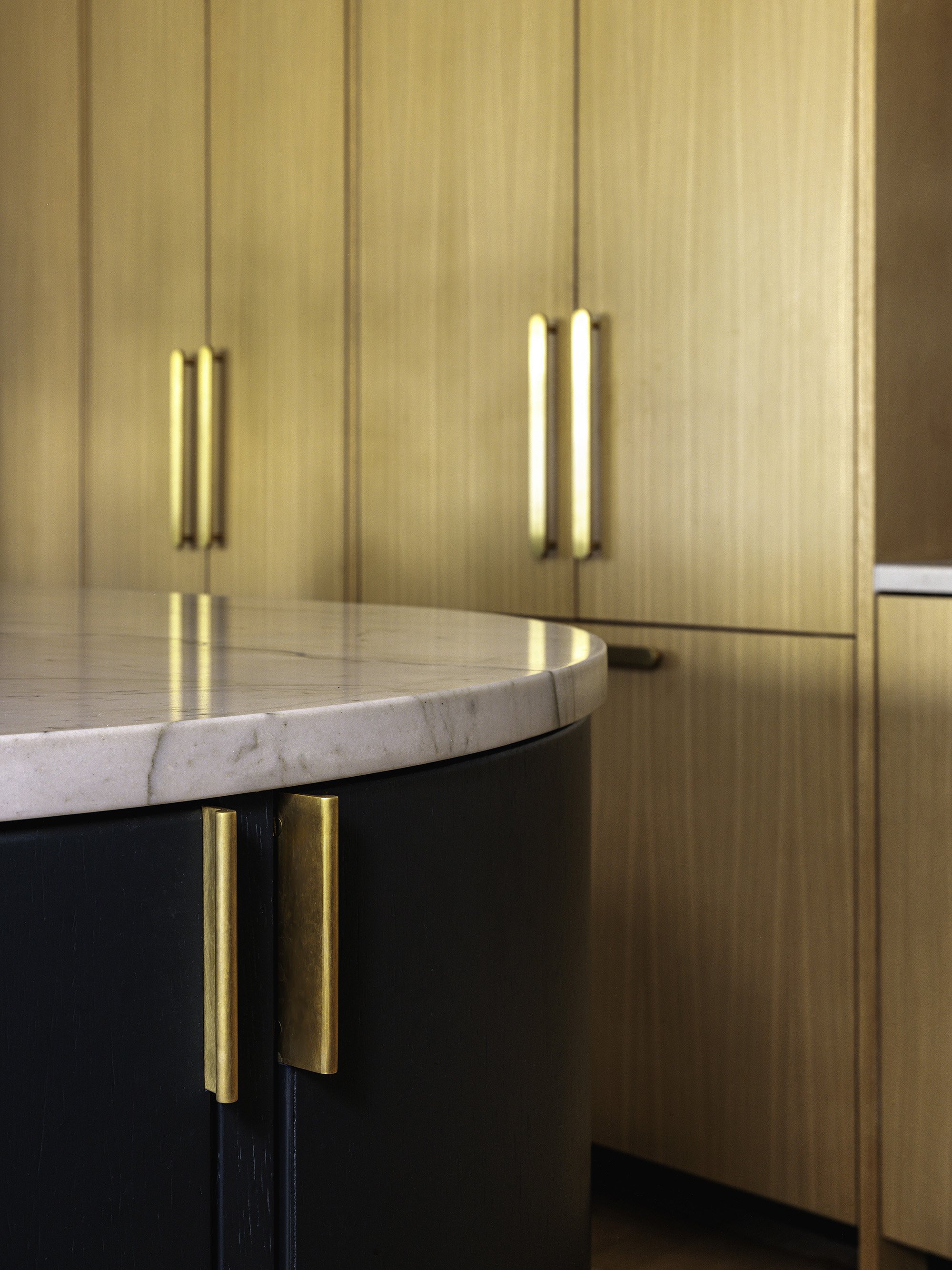
Raw brass hardware pulls
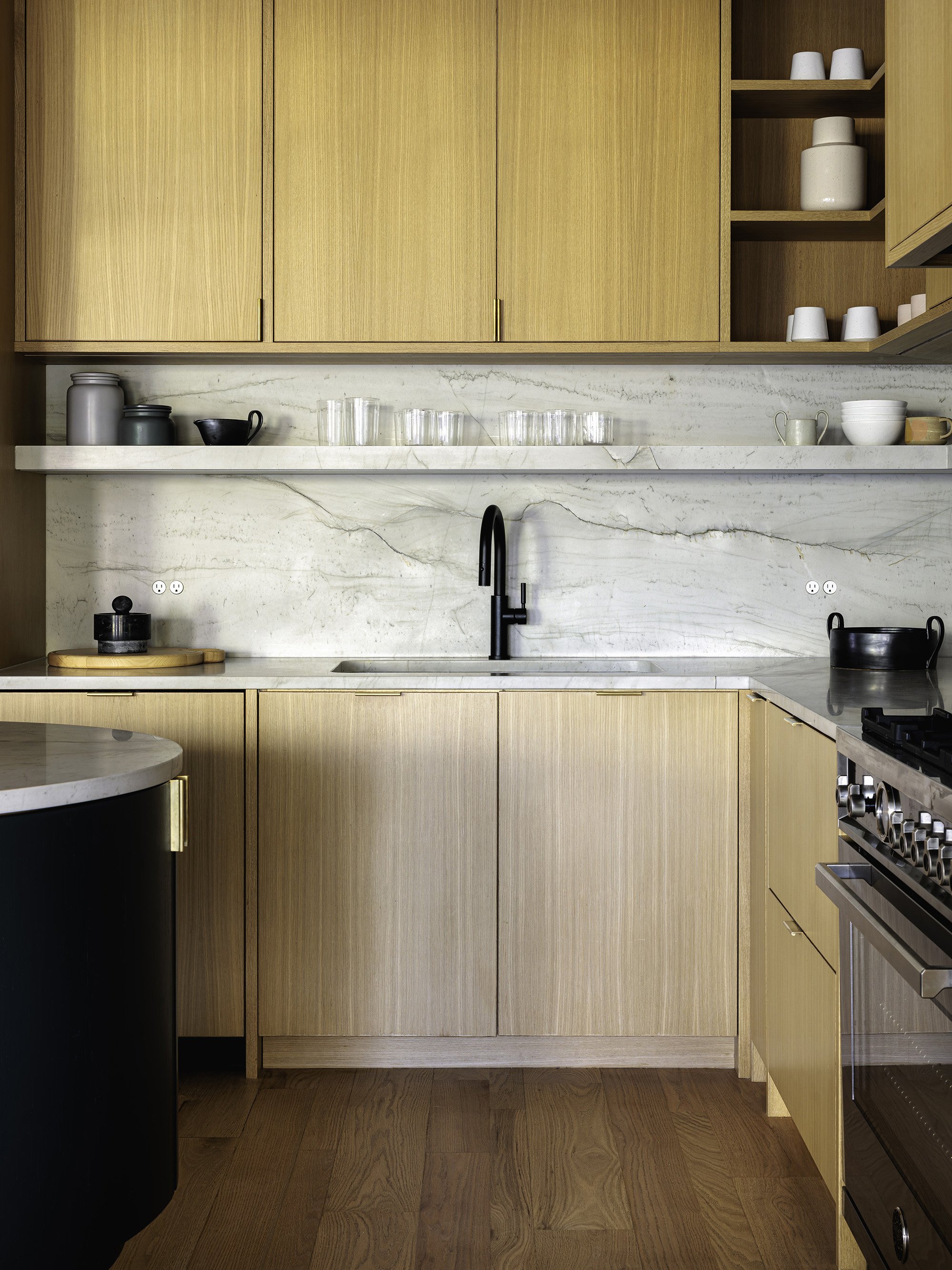
A small stone shelf keeps frequently used items in short reach
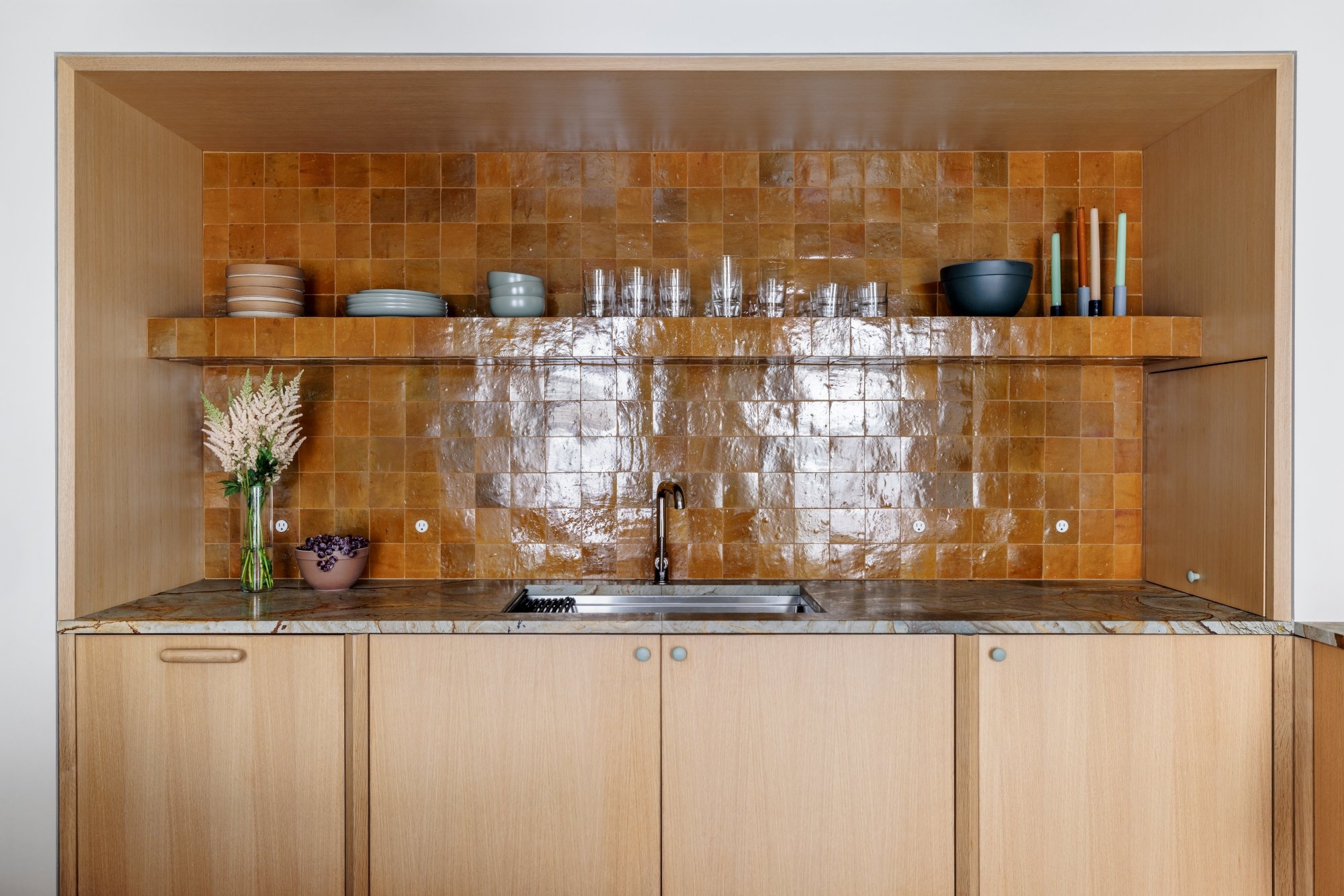
The sink wall has an open tiled shelf for readily used items
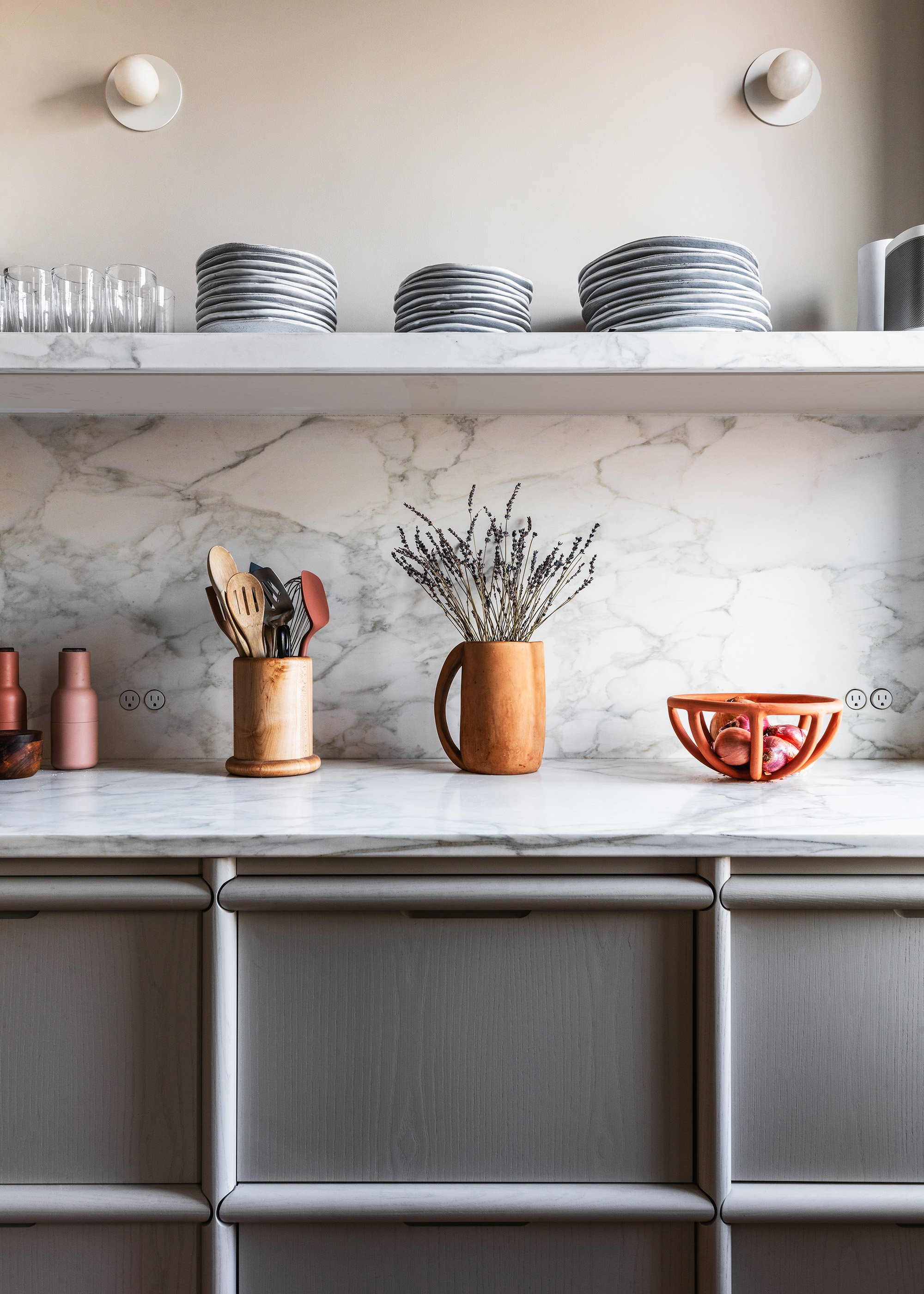
Complex woodworking joinery in this painted wood kitchen
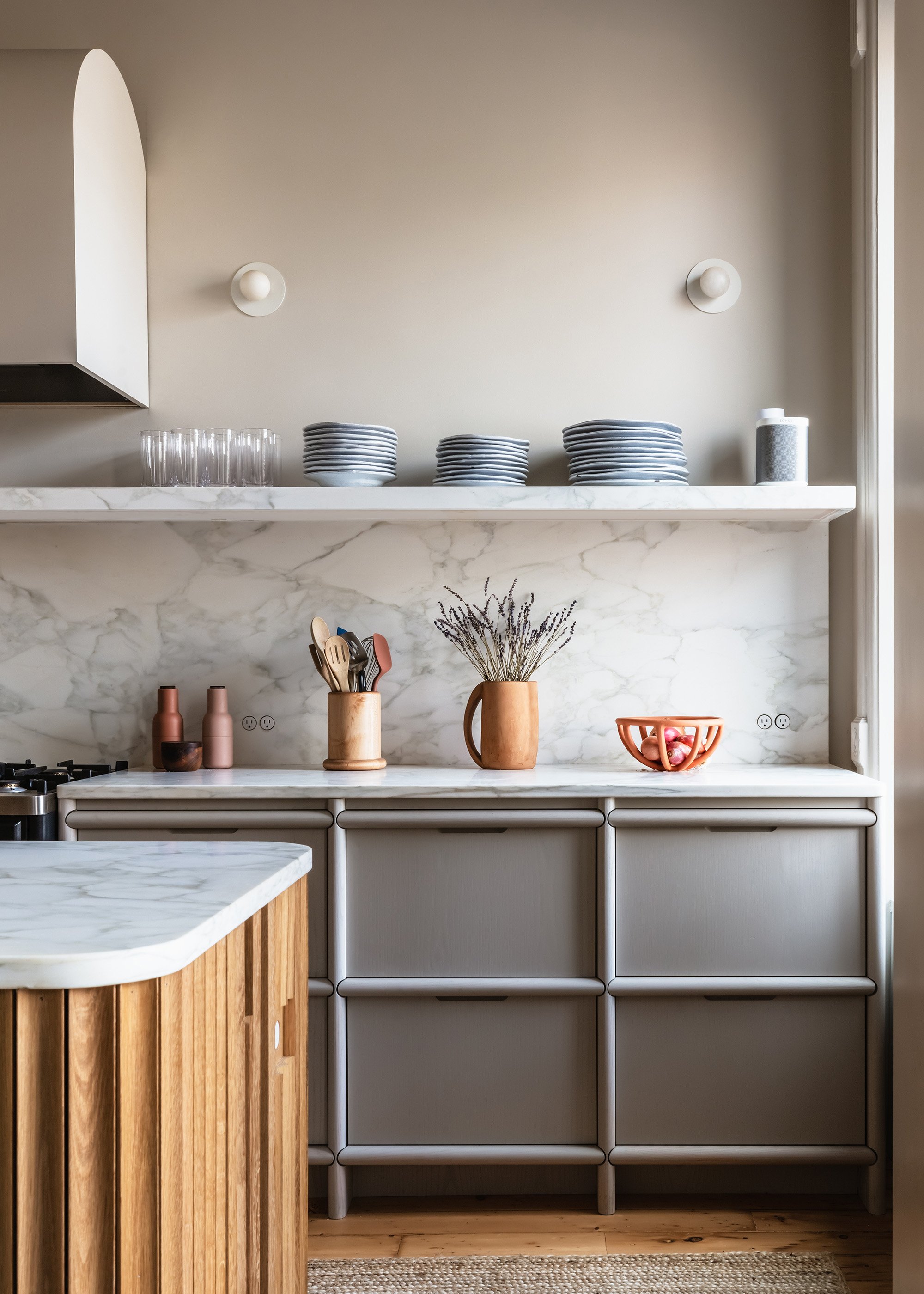
An island with fluted strips against the painted wood cabinetry
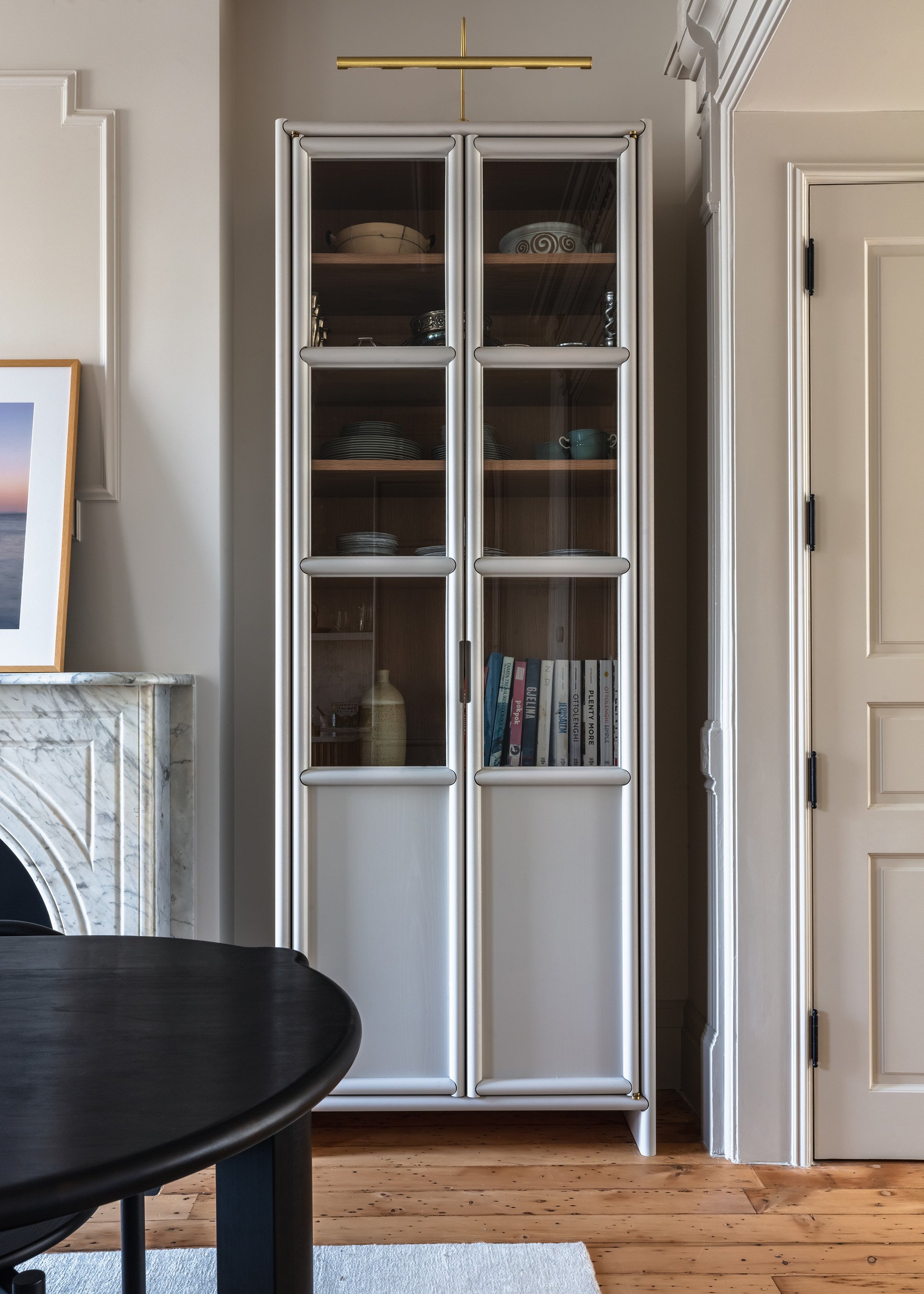
A custom china cabinet was built to match the kitchen details
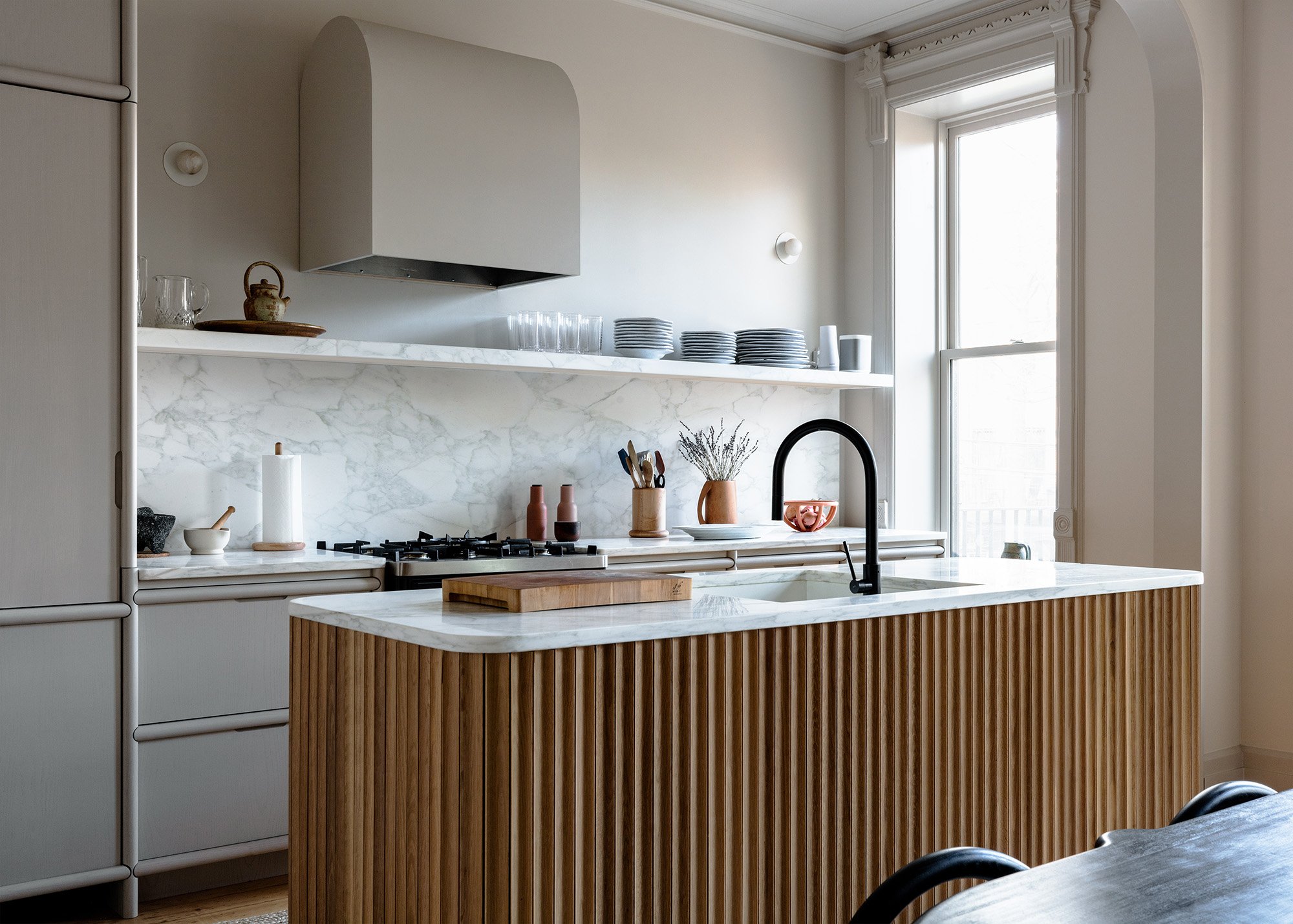
A striking fluted wood island and arched range hood
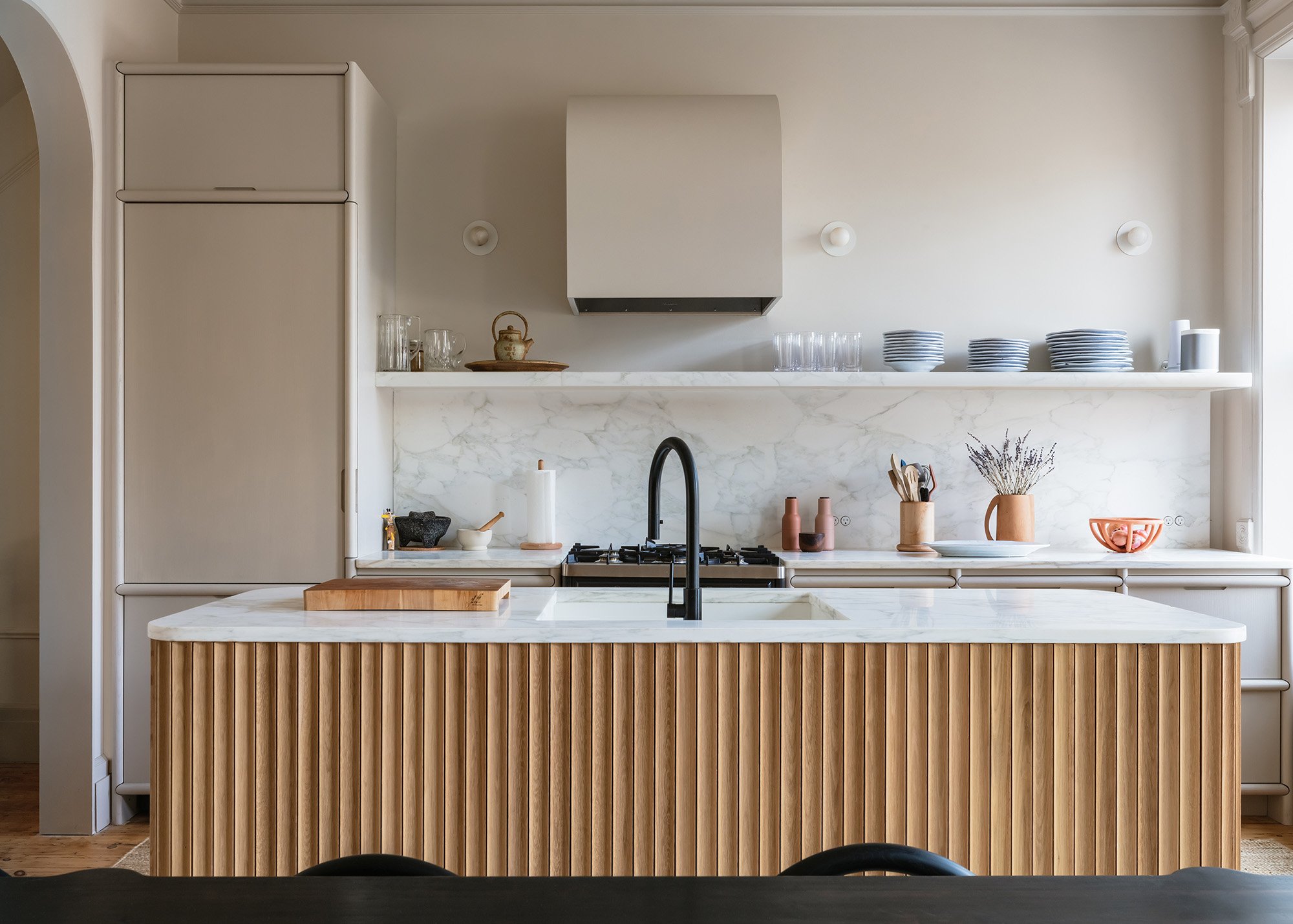
Custom kitchen design in Brooklyn brownstone




























